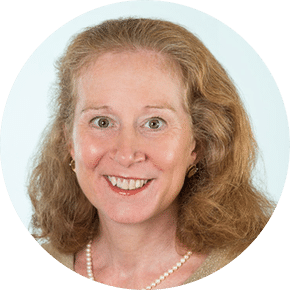Listing provided courtesy of: RE/MAX Realty Group.
19061 Poplar Ridge Road
Brandywine, MD 20613-
Est. Payment/ mo
Nestled on over five private acres with no HOA, this stately all-brick Colonial offers over 6,000 SQ FT of living space for the whole family. A side-load two-car garage welcomes you, while the maintenance-free deck and brick paver patio in the rear provide the perfect backdrop for outdoor entertaining or peaceful retreat—all overlooking a serene, wooded setting. Step through the front door into a stunning two-story foyer featuring rich hardwood flooring and a designer chandelier that sets an immediate tone of sophistication. To your left, a formal living room boasts plush carpeting, oversized crown molding, and a charming bay window. To the right, a refined dining room showcases a designer chandelier, wall sconces, chair rail, crown molding, and elegant carpeting—ideal for hosting intimate dinners or holiday gatherings.
Nine-foot ceilings grace the entire main level, enhancing the sense of openness throughout. The hardwood staircase in the foyer adds a grand touch, while a secondary rear staircase from the kitchen provides added convenience. A well-appointed main level powder room features hardwood floors, and a private office with wide-plank hardwood, a decorative chandelier, and glass door offers the perfect space for working from home. At the heart of the home is a dramatic two-story family room, anchored by a gas fireplace with marble hearth and surround, a marble-topped mantel, and custom remote-control blinds adorning the soaring windows. Crown molding with recessed lighting and elegant carpeting (with designer hardwood beneath) complete the ambiance. The chef’s kitchen is a showstopper—equipped with granite countertops, stainless steel appliances, 42" cabinets with pinstripe and glass-front doors, a gas cooktop island, built-in wall oven and microwave, tile floors, designer lighting, and a custom mirrored backsplash. It opens to a bright and spacious sunroom with crown molding, ceiling fan, plantation blinds, and a door that leads to the expansive deck and patio area.A practical laundry room with two closets, a laundry sink, and access to the garage adds convenience to the main level. Upstairs, the hardwood hallway leads to 4 generously sized bedrooms, all with ceiling fans and hardwood floors. The catwalk provides dramatic views of both the foyer and family room below. The owner’s suite is a true retreat, featuring a vaulted ceiling, recessed lighting, ceiling fan, separate sitting area, and even a dedicated shoe closet. The luxurious ensuite bath boasts dual vanities, an oversized jetted tub with tile surround, step-in shower, recessed lighting, and dual walk-in closets with professional organizers and hardwood flooring. The finished basement expands your living space with a large open recreation room, LVP flooring, recessed lighting, antique pool table, and a marble-topped wet bar—perfect for entertaining. A full bath and a flexible bonus room (ideal as a gym, media room, or second office) provide additional functionality. Practical upgrades include a gas furnace and water heater, whole-house water filtration system, and sump pump with battery backup.
PROPERTY DETAILS
- Price $750,000
- Price / Sq Ft $120
- Beds 5
- Baths 4
- Bldg/Unit Size (Sq Ft) 6,270
- Land/Lot Size (Sq Ft) 231,740
- Land/Lot Size (Acres) 5.32
- Property Type Residential
- Floors / Stories 3
- Year Built 2005
- MLS Number MDPG2153094
TAXES & HOA
- Annual Taxes (USD) $8,894
DISCLAIMERS, ANCILLARY INFO, DISCLOSURES & OTHER LEGAL STUFF
Listing provided courtesy of: RE/MAX Realty Group. The information included in this listing is provided exclusively for consumers’ personal, non-commercial use and may not be used for any purpose other than to identify prospective properties consumers may be interested in purchasing. The information on each listing is furnished by the owner and deemed reliable to the best of his/her knowledge, but should be verified by the purchaser. BRIGHT MLS assumes no responsibility for typographical errors, misprints or misinformation. This property is offered without respect to any protected classes in accordance with the law. Some real estate firms do not participate in IDX and their listings do not appear on this website. Some properties listed with participating firms do not appear on this website at the request of the seller. Information is deemed reliable but not guaranteed. © 2025 by BRIGHT MLS. All rights reserved. Listing last updated on 05/26/2025 11:24:21





